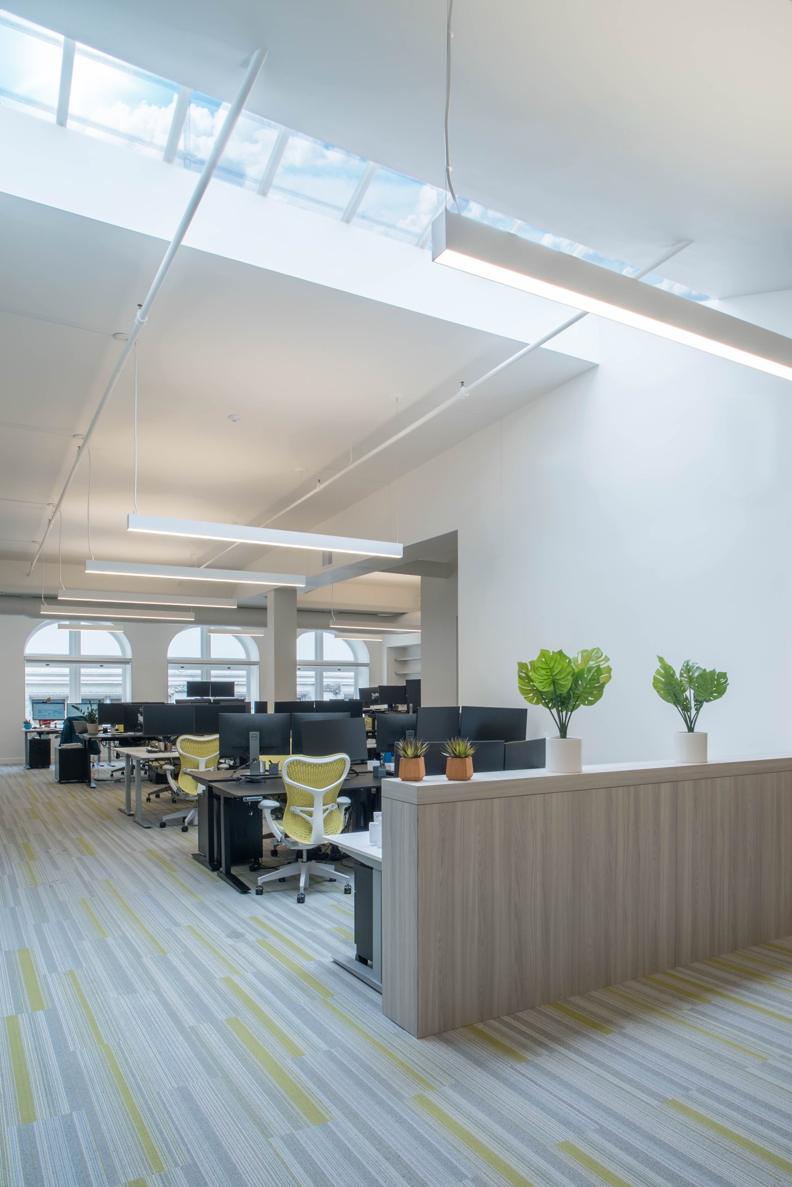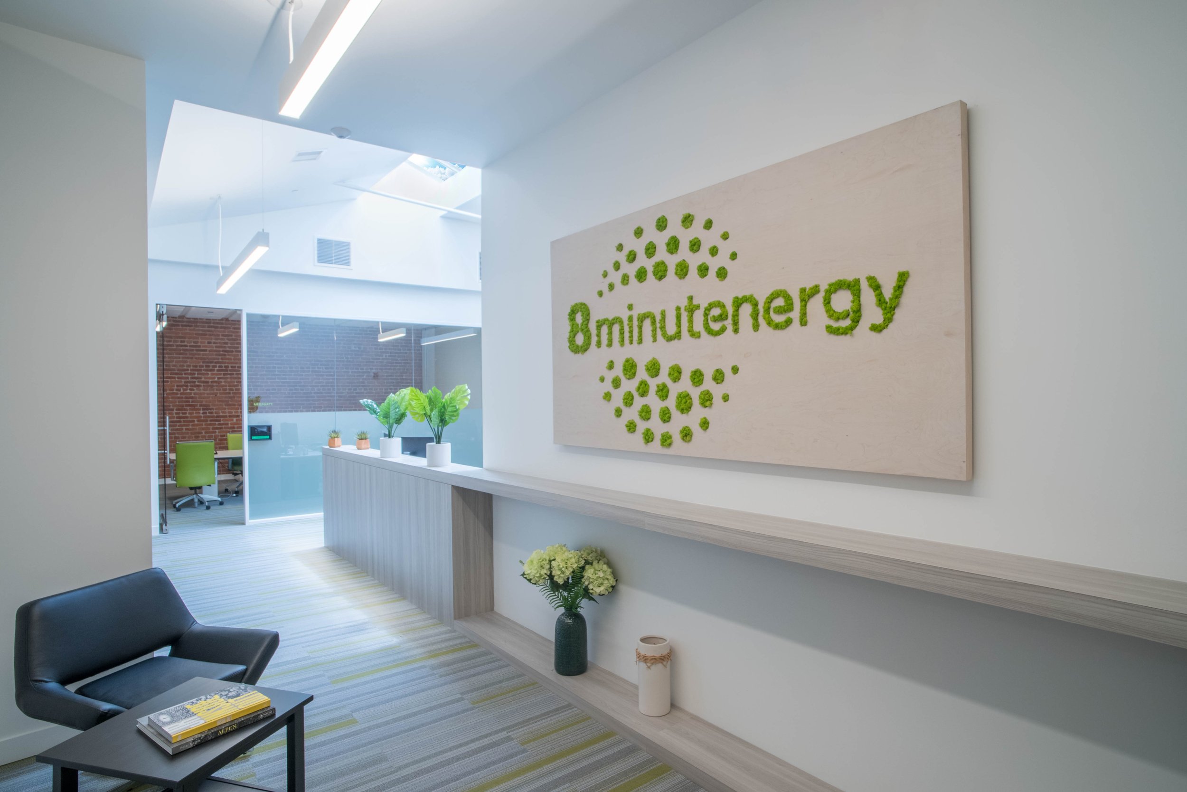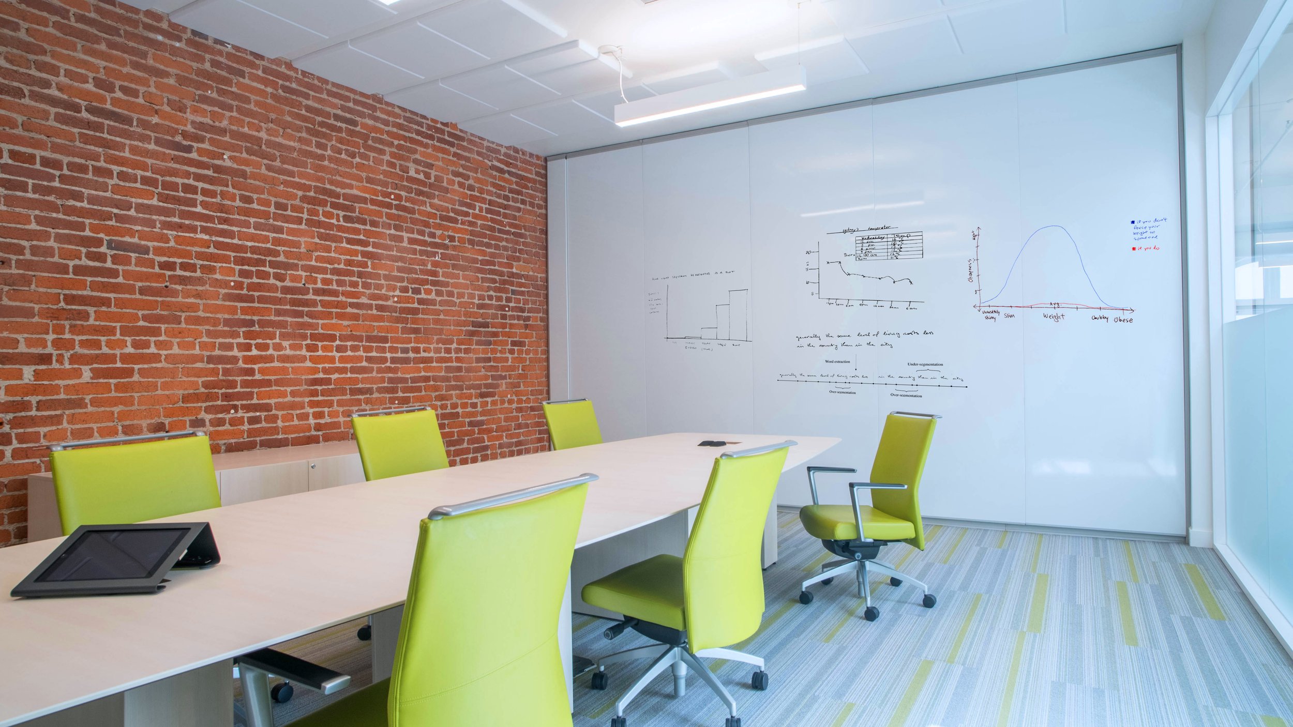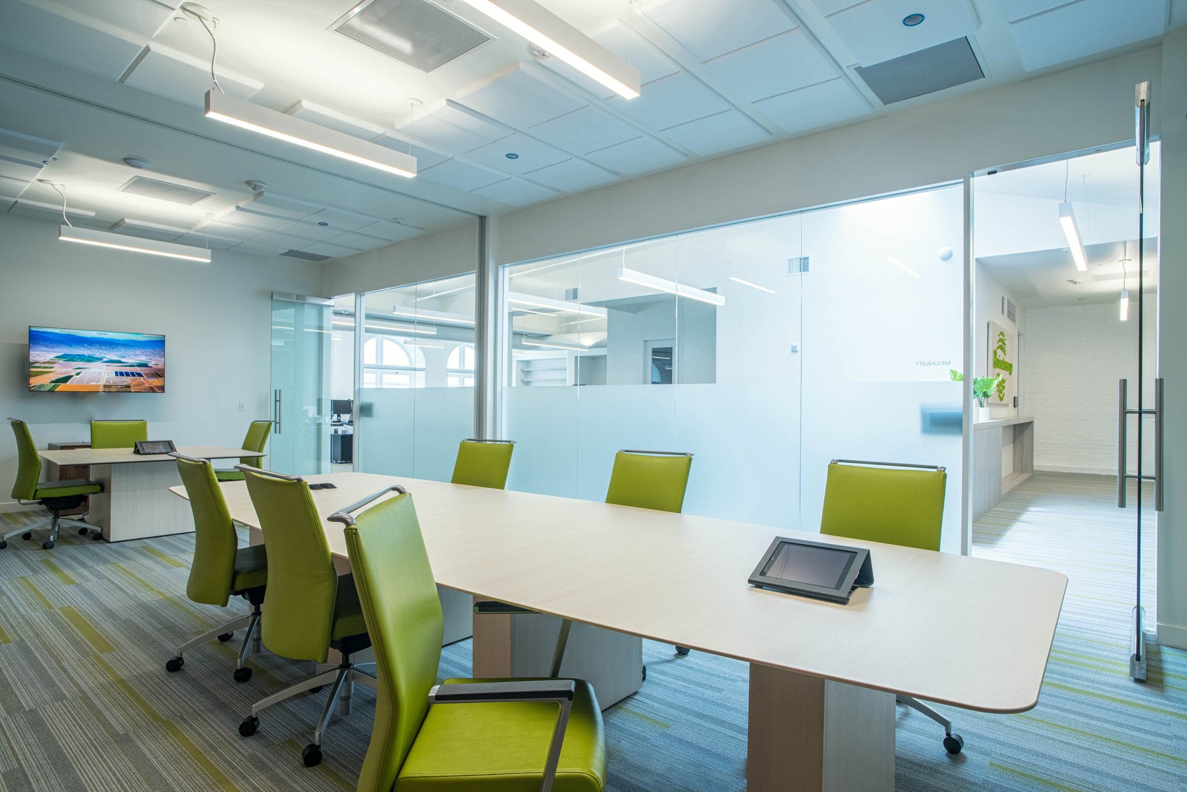
PROJECT: 8ME EDH Office
SIZE: 3,500 SF
SCOPE: Architectural Design, Interiors
The project consisted of a pair of tenant improvement office build-outs in El Dorado Hills, CA and San Francisco, CA. The design focused on company branding and pairing the aesthetics and material palette of the spaces with the public image of the company.
Located in the El Dorado Hills towncenter, the office space plan included a large open office, two private call rooms, two small meeting rooms, and a large conference with a retractable partition to convert into two smaller conference rooms. The lobby featured a large logo wall installation using moss and light wood paneling. A Network Operating Center was placed adjacent to the lobby to act as a showpiece for the company.


PROJECT: 8ME SF Office
SIZE: 4,800 SF
SCOPE: Architectural Design, Interiors
Located in the urban core of San Francisco, the layout of the long rectangular space was arranged with an open workspace oriented to maximize the amount of natural daylight from the five arched windows, which also acted as a background of the office space from the front entry. Being located on the top floor of the building, we were able to repurpose a skylight as a lightwell at the font entrance to the office space. Glass wall systems and doors were selected for the conference and meeting rooms to tap into the natural light from the open office.




