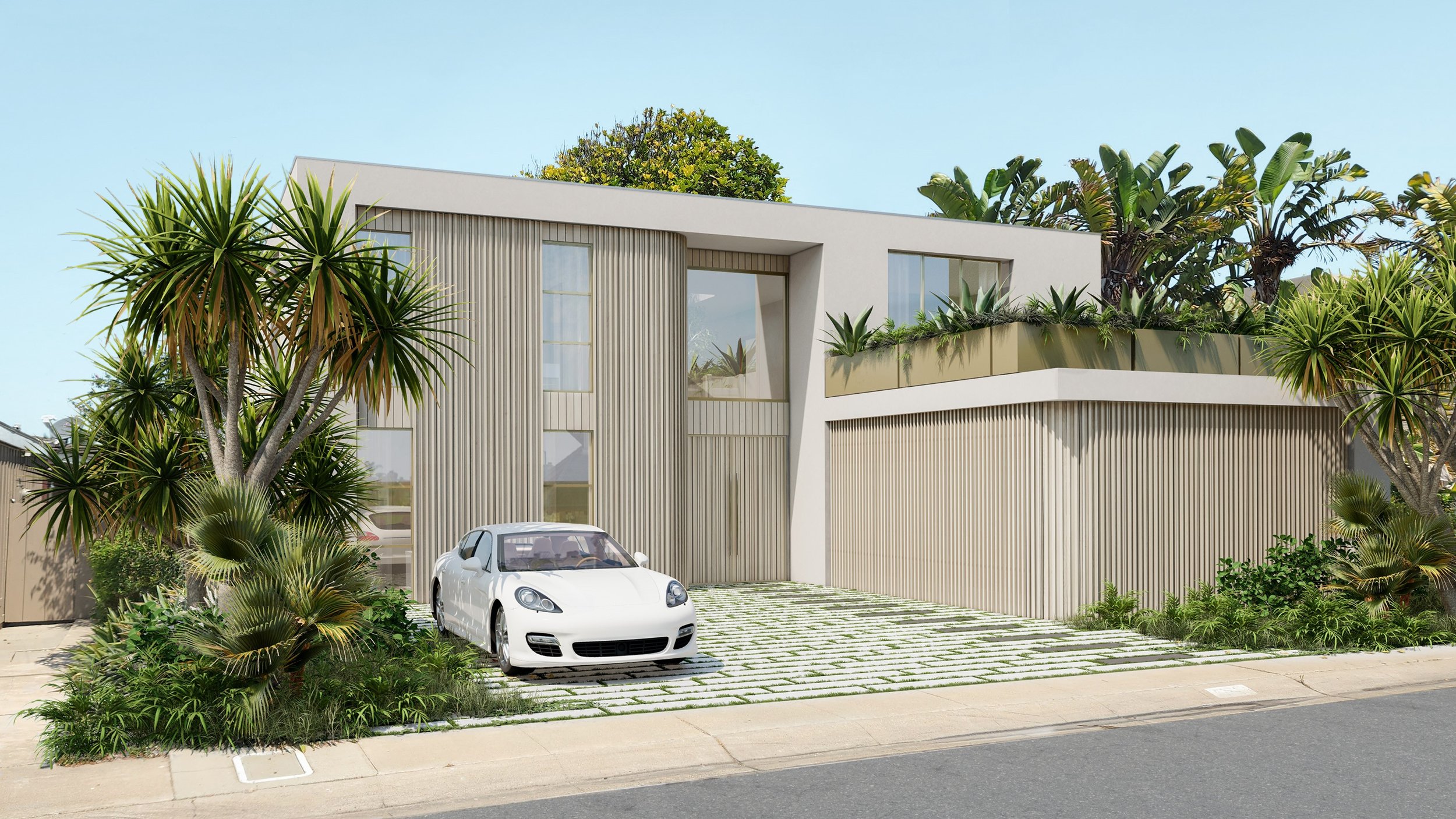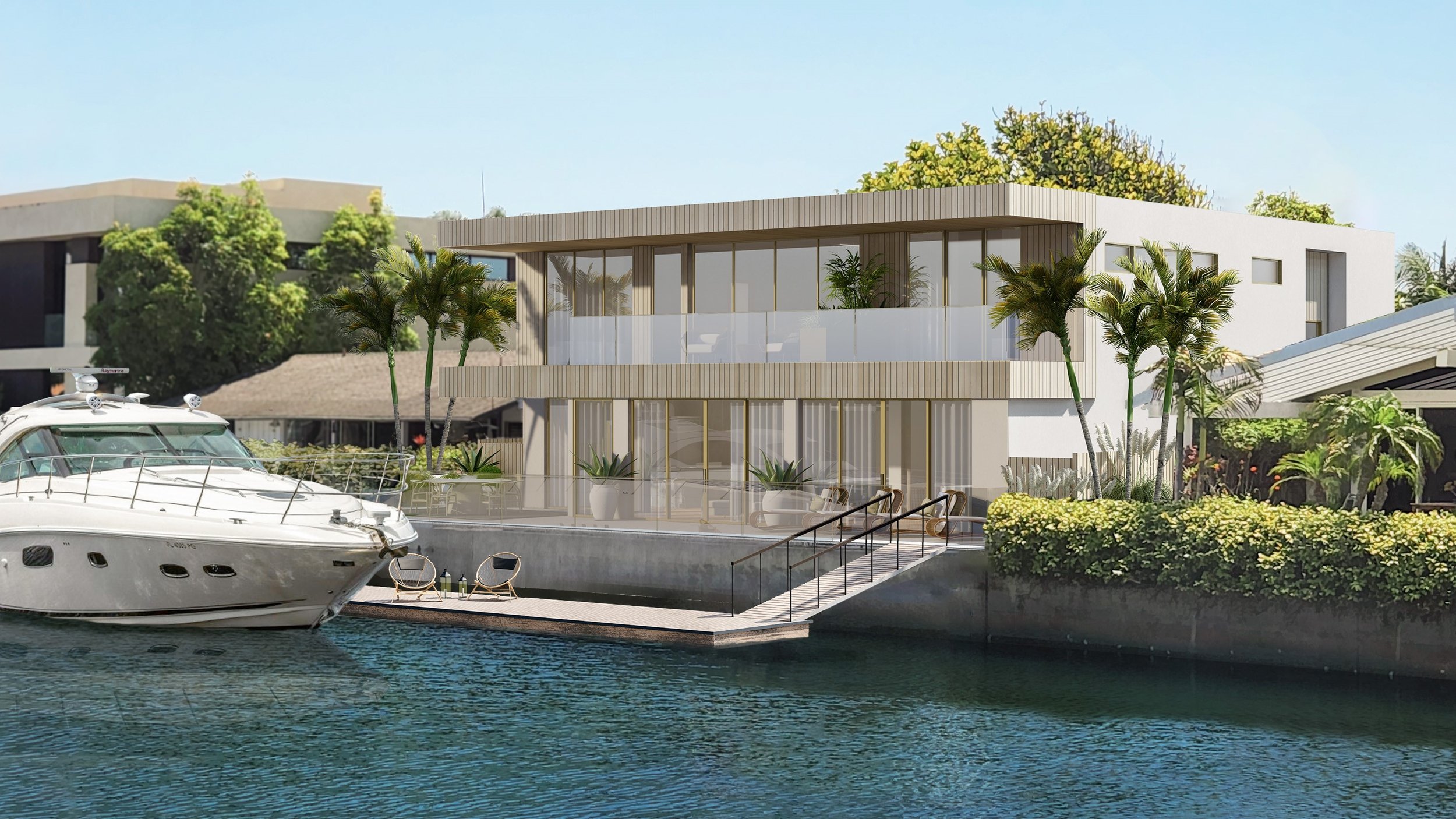
PROJECT: Easter Residence
SIZE: 5,000 SF
SCOPE: Architectural Design
Envisioning a design for a renovation and second floor addition of a single-family residence in Huntington Beach, we created a modern, yet warm coastal oasis. Given the tightly knit surroundings of the neighborhood and the constraints of a limited yard area, the residence takes on an inward orientation, centered around a focal courtyard that seamlessly links the two levels of the house. The entrance at the front boasts an inviting curved wall adorned with slatted light wood, serving as a guiding pathway into the home.
Enhancing the tranquil ambiance of the space, a prominent tree placed in the courtyard is strategically positioned to infuse a serene and Zen atmosphere into the sophisticated and contemporary indoor spaces. The rear facade of the residence facing the canal is generously composed of expansive glazed sliding doors. The transparent openings not only allow the residents to embrace panoramic water views but also create a harmonious blend with the coastal environment through the incorporation of light wood siding, paying homage to the maritime influences intrinsic to the beachside community.
On the upper level, a series of balconies and decks are thoughtfully integrated to offer a seamless connection to the outdoors, perfectly capturing the coveted indoor-outdoor lifestyle synonymous with Southern California living.






