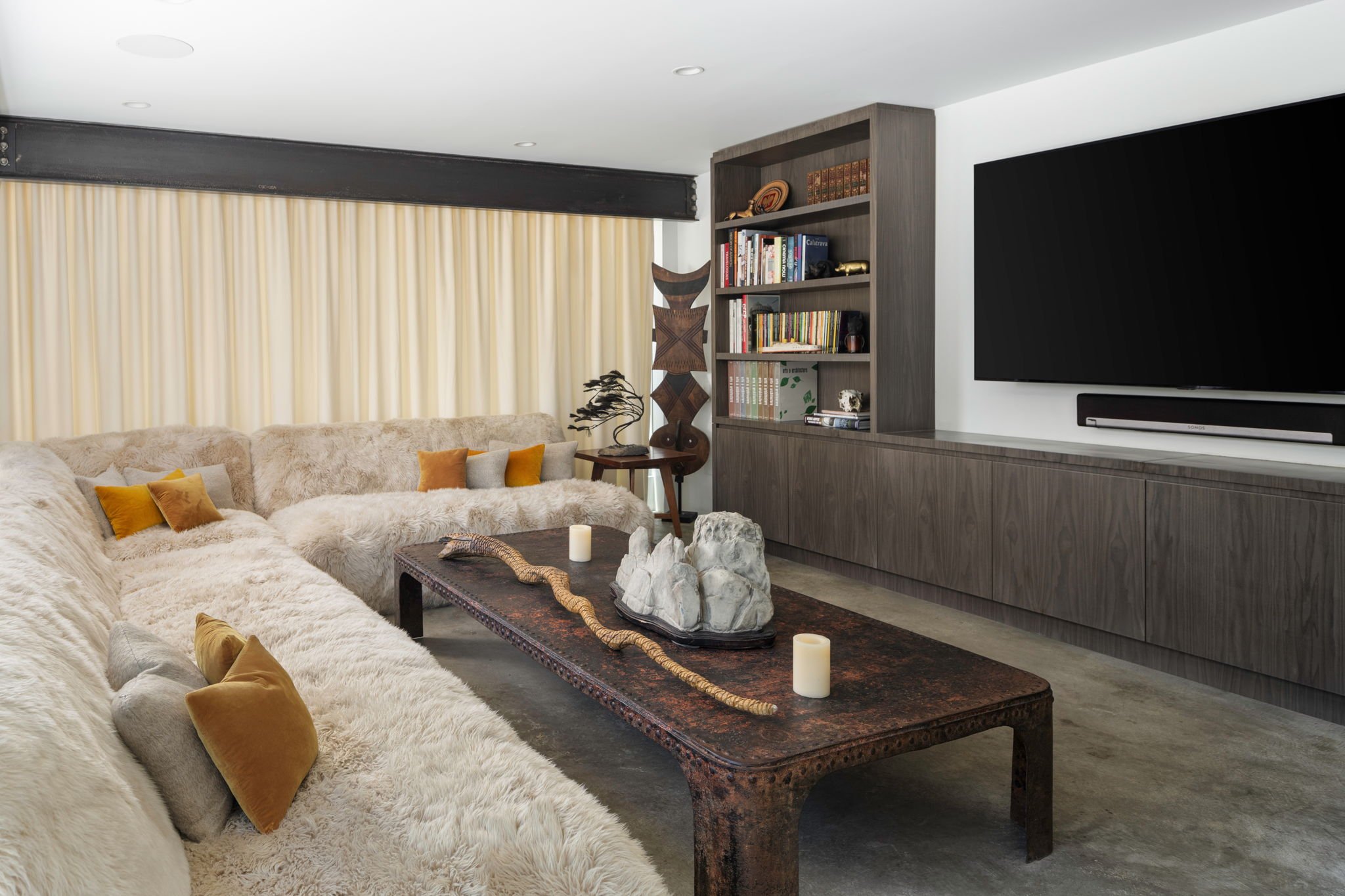
PROJECT: Mammoth Residence
SIZE: 5,200 SF
SCOPE: Architectural Design
The Mammoth Residence was transformative renovation and expansion to a modern mountain ski retreat. The original home boasted a modest footprint, reaching up vertically across four levels:
00 – Garage/Utilities/Storage
01 – Sleeping quarters
02 – Living Area
03 – Den and Master Suite
Programmatically, we introduced a guestroom wing on the first floor, featuring four ensuites. One of our favorite spaces on the project is the new kitchen and sitting area on the second floor, which became a gateway to the roof deck on top of the new ensuite wing. Conceived with an après-ski concept in mind, the seating area facing the kitchen has been crafted to serve as a convivial gathering spot after a long day on the slopes. This pivotal room spills out to the rooftop deck offering opportunities to unwind by the firepit or the hot tub. Ascending to the top level, the original home had dedicated the room with the best view of the mountains to a den, with the master suite tucked away in the back of the home. Leveraging the expanded footprint on the first level, we reimagined part of the original floorplan to accommodate the new den and curated a more fitting master suite embracing the panoramic vista.
Turning to the exterior, the original structure's material palette featured resilient concrete and weathered steel—a deliberate choice to harmonize with and endure the challenging winter climate. Paying an homage to the traditional shou-sugi ban technique, we chose a sleek black composite siding to distinguish the new addition while preserving a striking aesthetic reflective of the stark environment.



















