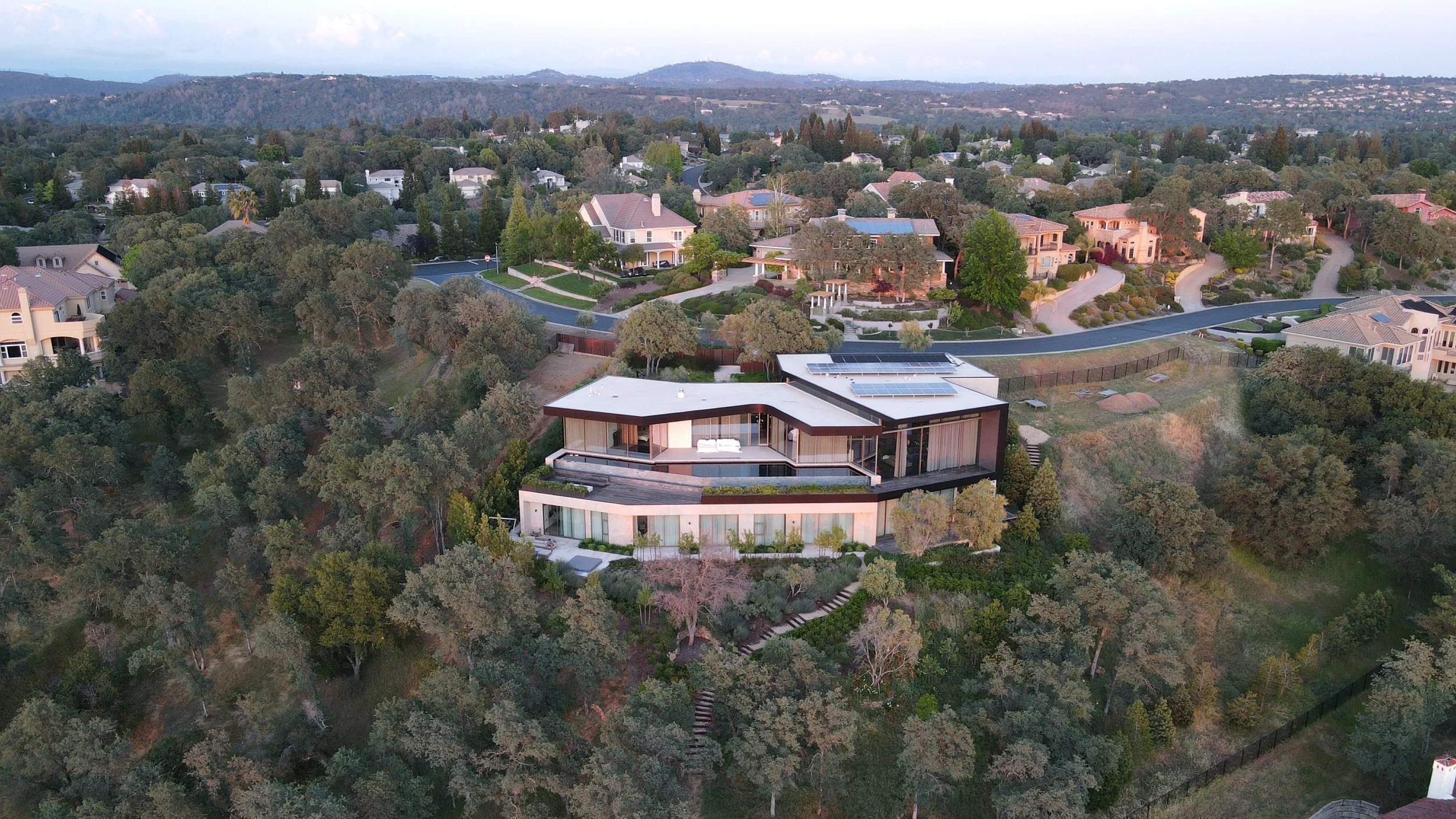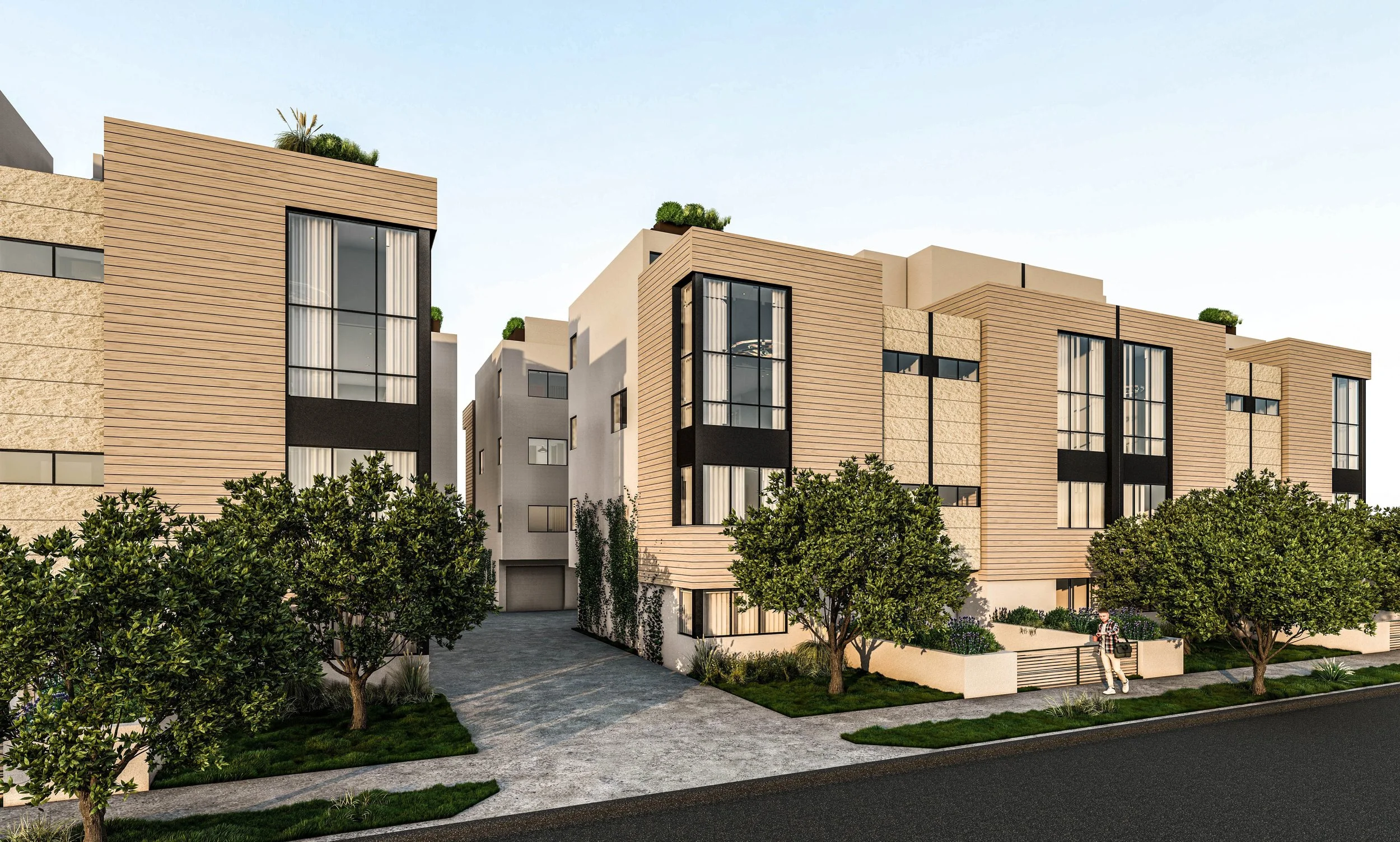
DELIVERING VISION WITH CLARITY.
CRAFTING SPACES WITH CHARACTER.
As a trusted partner for developers, homeowners, and builders, our designs are curated to consider the unique needs and provide turnkey projects to our high-achieving clients.
Who We Are
ALIS Architecture is a boutique design firm focused on crafting spaces and experiences through by timeless architecture.
We let our client’s daily rituals and lifestyle guide the design narrative to produces the intentionally curated environments where they live, gather, work, and restore. Our work spans a range of contexts and scales, united by a focus on clarity and attention to detail, ensuring that each project is designed and built to the highest standard.
We are based on the beautiful Emerald Coast of Florida, with work across California and Florida.
ALexander Tertychny
Principal
ISabel Hermann
Principal
Why ALIS
Turnkey projects from concept through occupancy
Securing building permits in the most desirable area to live - like coastal zones or hillside lots - is a notoriously difficult process. Property owners face a maze of overlapping agencies, environmental restrictions, design reviews, discretionary approvals, and evolving state laws. Dense urban areas for infill development add extra layers of scrutiny from neighbors and zoning restrictions. These challenges create uncertainty, delays, and costly redesigns for high-achieving clients who don’t have time to navigate the red tape themselves.
We provide clarity and control over this process through a turnkey delivery that integrates entitlement strategy, design, and permitting into one streamlined delivery. We manage every step—from feasibility to permit sign-off—coordinating with agencies, consultants, and planners to eliminate delays and ensure approvals.
Design excellence rooted in quality
Many construction delays, cost overruns, and compromised designs stem from poor coordination between designers, engineers, and builders. In conventional workflows, disconnected consultants and outdated 2D drawings lead to misalignments in field—causing RFIs, redesigns, and change orders. This fragmented approach often forces clients to settle for generic details and off-the-shelf solutions just to stay on schedule and budget.
We integrate every layer of design into a unified workflow, ensuring seamless coordination across all disciplines—architecture, structure, MEP, and interiors. This precision eliminates surprises during construction and allows our team to focus on design detailing that elevates the entire experience. The result is not just efficient execution, but the freedom to craft bespoke, high-quality spaces with distinct character, rich materiality, and thoughtful craftsmanship.
Our Work
Our Services
-

Development Feasibility
Comprehensive assessments to determine project viability and potential challenges of your development project
-

Architectural Design
Creating innovative, functional designs that inspire and transform spaces.
-

Interior Design
Curating interiors with thoughtful selection of finishes, materials, and furnishings to complement architectural design
-

BIM
Advanced 3D modeling for informed design decision making and catching conflicts before they happen in the field
-

Visualization
Bringing your designs to life with cutting-edge 3D visualizations and immersive experiences
-

Construction Administration
Ensuring the successful execution of your project by overseeing construction, maintaining design integrity, and managing communication





